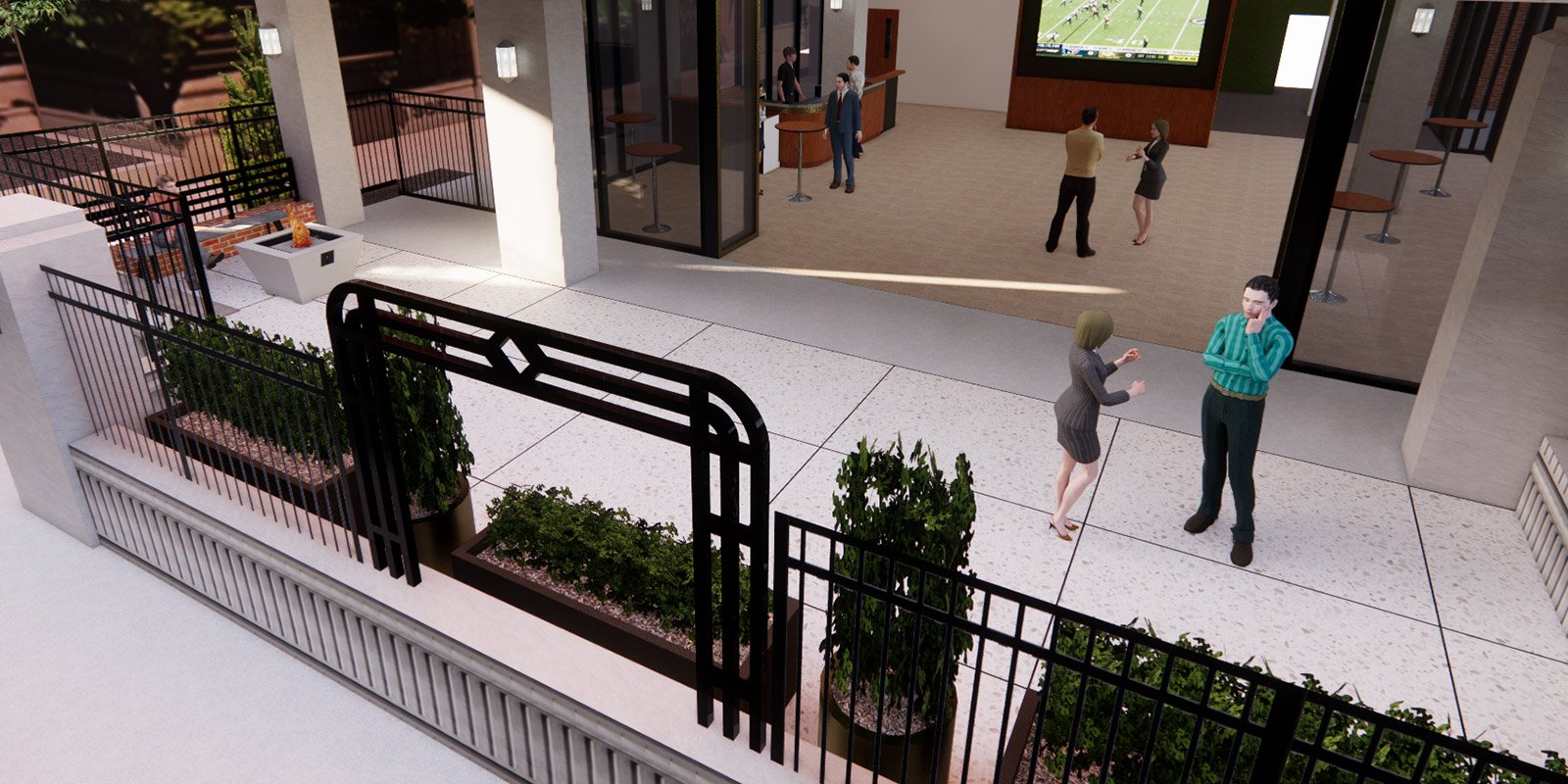
Event Space & Courtyard
Conceptual design, unbuilt
A long-standing client challenged Mowery Construction to reimagine a first floor office space as an open event and entertainment area. In collaboration with the architect, I refined design intent, developed concept renderings, and executed permit drawings.


Program
Key program components included an open entertainment area with patio access, servery, bar island, and storage for a golf simulator. The proposed design was carefully evaluated to comply with code-requirements that came with the shift from group B Business to group A-2 Assembly.

Patio Design
Despite direct views of the Susquehanna riverfront, the existing patio was being underutilized for landscaping. A large folding-glass door system was proposed to allow indoor-outdoor flow and activate the space. Decorative concrete fluting and a custom fence portal honor architectural elements of the original 1965 building.

Custom Millwork
A custom bar island was designed in an aesthetic inspired by the modern lines and geometric motifs of both the original building and renovation work done in 1991. Base cabinet storage, 3-sided service, and proximity to the food prep area enhance flow and integrate with the space.
Learn more about Mowery’s superior service and exceptional client experience!




